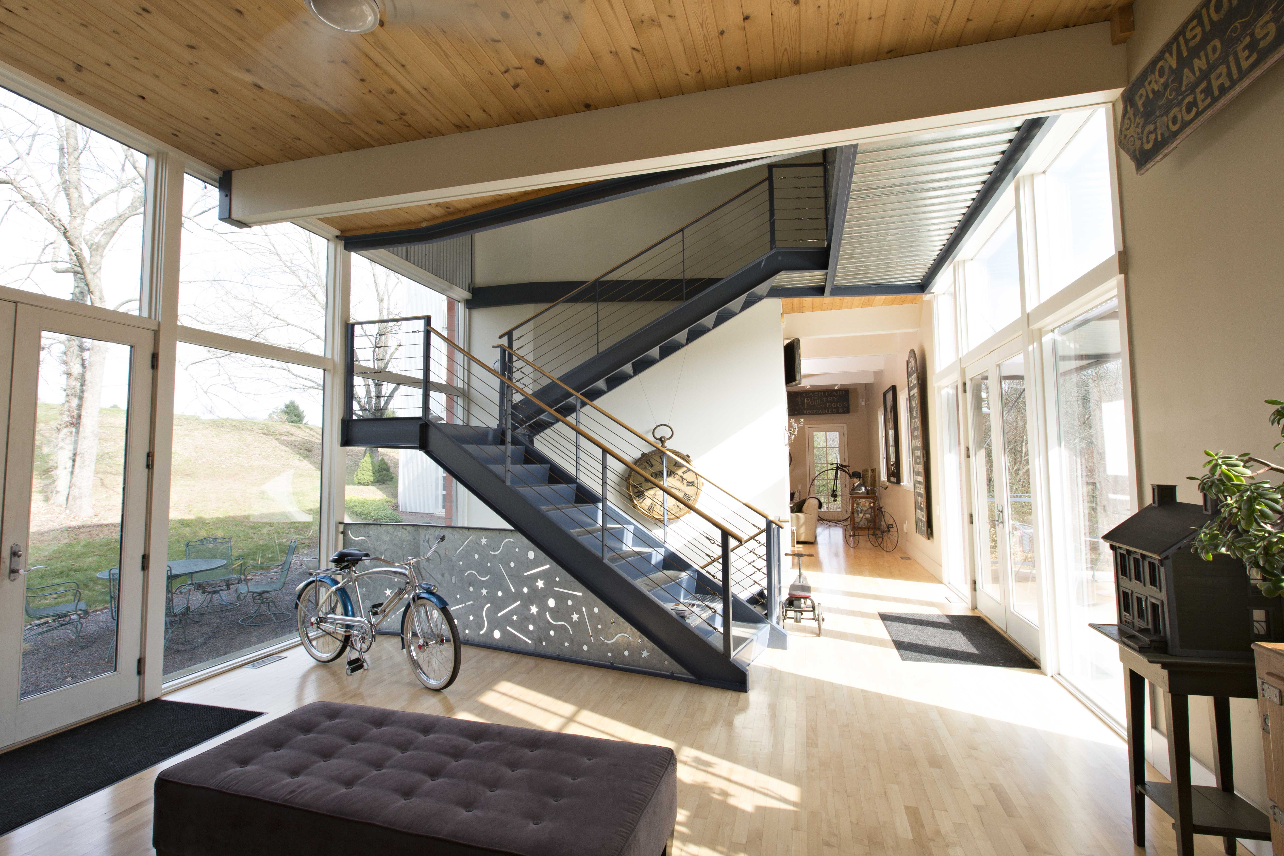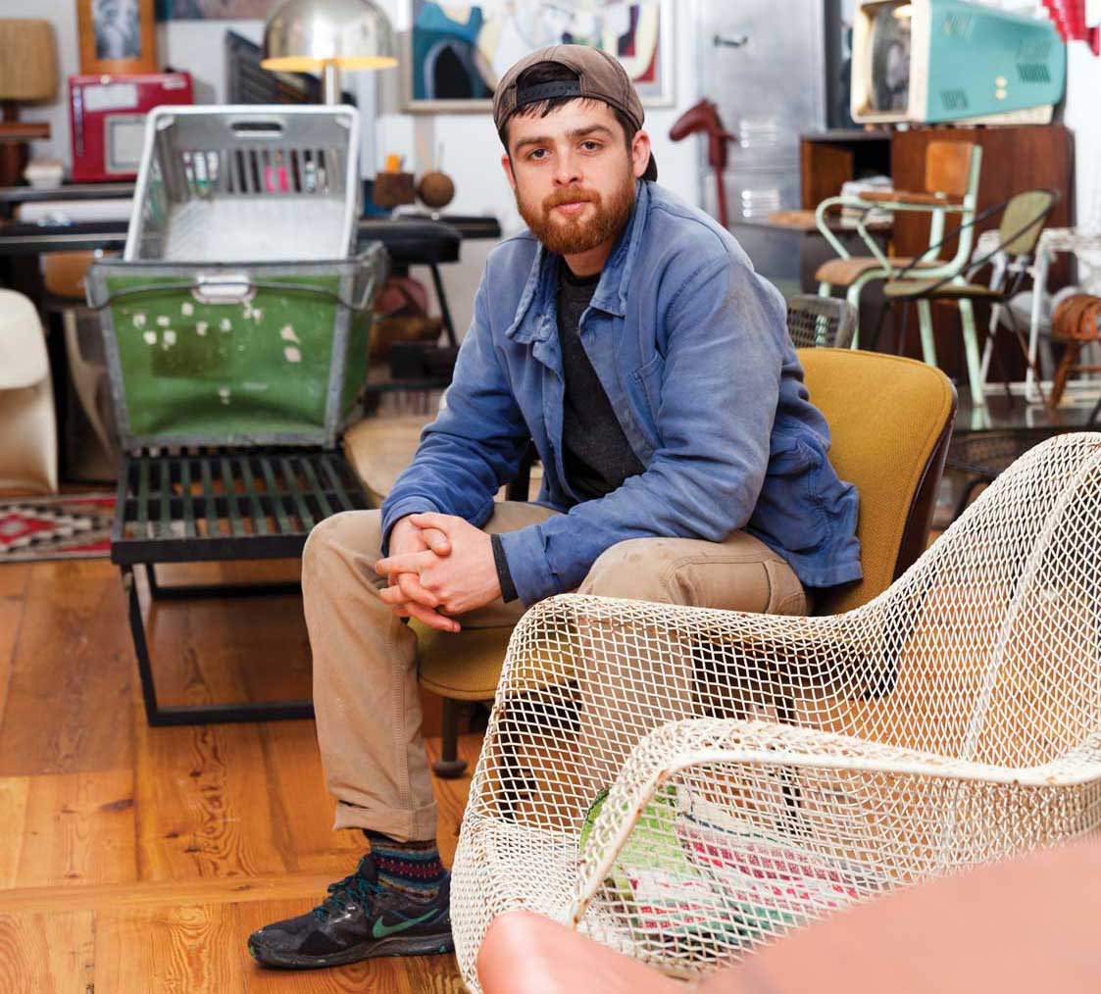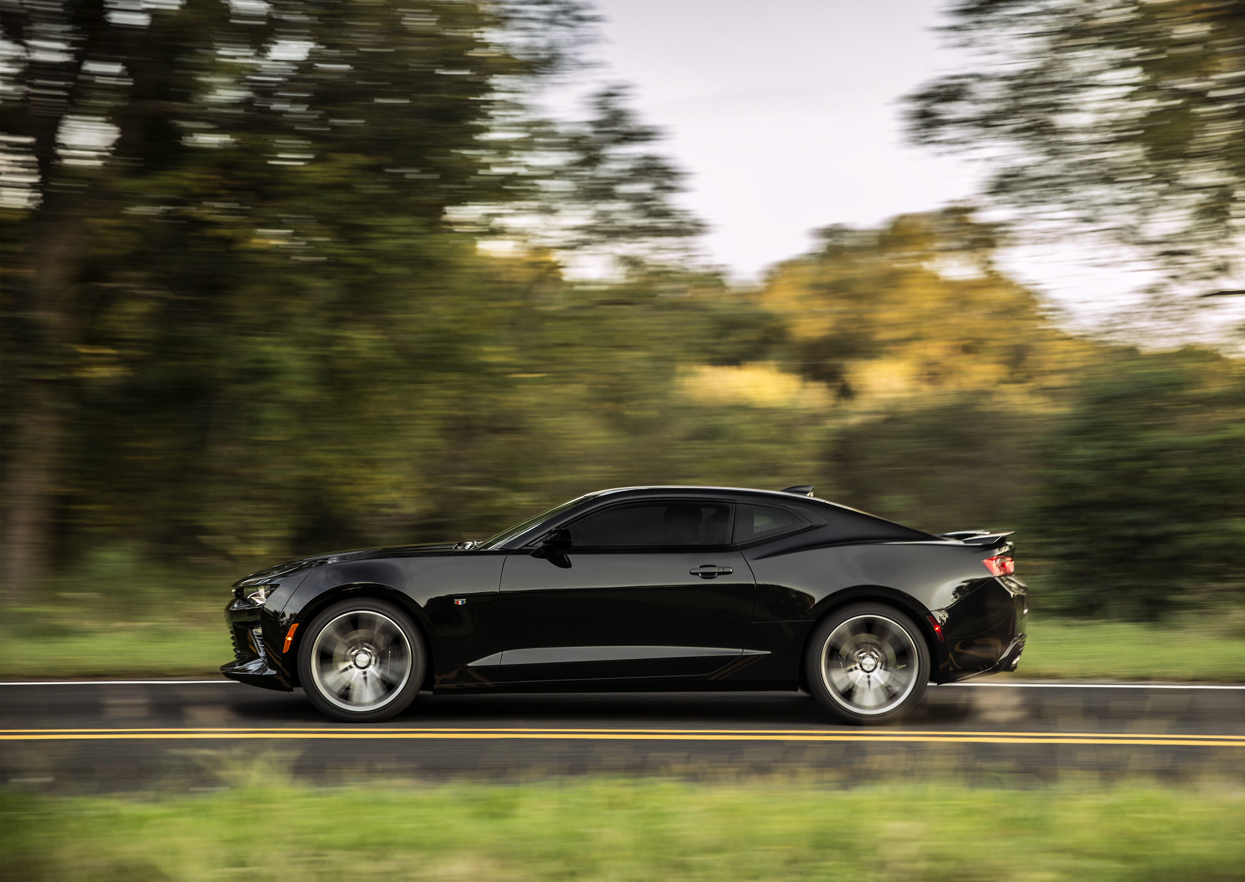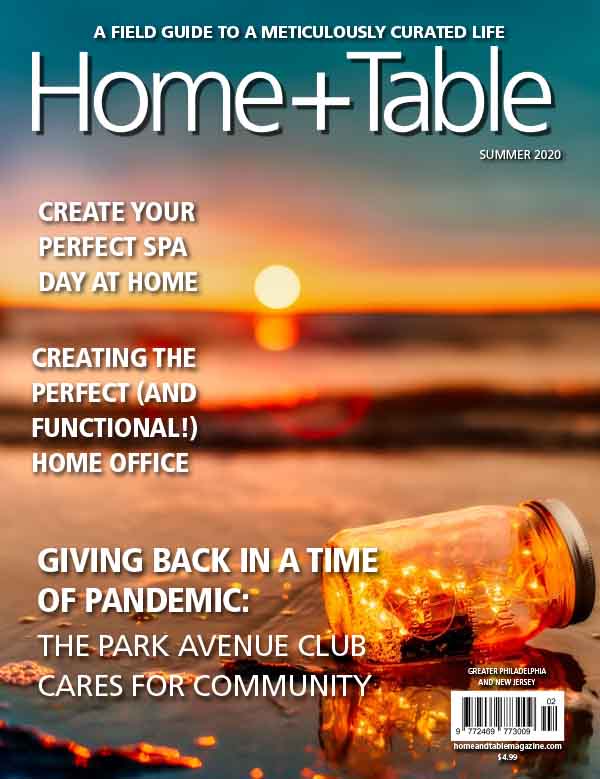
The Dream Factory

In the home that Karen Vandeven and Steve Williams built from scratch, every feature was considered and reconsidered until it became a bespoke fit for their deftly curated lifestyle.
By Scott Edwards • Photography by William Heuberger
Karen Vandeven and Steve Williams’ three-bedroom home sits on a subdivided 120-acre farm in a densely wooded corner of Tinicum, about a 20-minute drive north of New Hope.
“We like it out here,” Williams says. “Although, when we first drove up here, we thought we were a little bit out [there]. We thought we were in Canada, we drove up so far.”
 “Our friends, too. They would never come and visit,” Vandeven says. “And now, things have come so close. Doylestown is at our backdoor.”
“Our friends, too. They would never come and visit,” Vandeven says. “And now, things have come so close. Doylestown is at our backdoor.”
They bought their five-acre plot in 1998. Back then, a band of vultures hanging out around the corner didn’t even flinch at the sight of them, probably because they knew they had the numbers. Even now, this nook looks relatively unfazed by time. The property’s original stone farmhouse sits just up the hill, within sight of the couple’s home. The corrugated metal cladding that wraps around the second floor of their home is meant to mimic the exterior of the farm’s two-story chicken coop and, in turn, convey a sense of belonging.
 But Vandeven and Williams’ home shares little else in common with the remnants of the farm, or, really, any of their neighbors’ homes. As Williams tells it, an older woman in a Mercedes pulled into the driveway mid-construction, compelled to inform the contractor, Richard B. Reshetar (who’s based in the next town over, Point Pleasant), that the area wasn’t zoned for a factory. It’s a home, Reshetar told her. The woman, dumbfounded, said, “Who would want to live in something like that?”
But Vandeven and Williams’ home shares little else in common with the remnants of the farm, or, really, any of their neighbors’ homes. As Williams tells it, an older woman in a Mercedes pulled into the driveway mid-construction, compelled to inform the contractor, Richard B. Reshetar (who’s based in the next town over, Point Pleasant), that the area wasn’t zoned for a factory. It’s a home, Reshetar told her. The woman, dumbfounded, said, “Who would want to live in something like that?”
Williams, a graphic designer, had been sketching their dream home for years. Architect John Hayden caught his first glimpse of his drawings when he wandered into Williams’ former office in The Stocking Works, in Newtown, a retrofitted office complex that Hayden himself designed. When they finally found this land, after a year of looking, Williams called Hayden and asked him to design their house. A narrow ledge about midway down a 50-foot slope meant that the layout would have to be rectangular, not square, as Williams wanted. But that was the only major blow to his modern vision.
The 3,000 square foot-home was built over 11 months and completed in June 2001, nearly every detail custom-designed. (A 1,200 square foot, three-story addition that the couple refers to as “the tower” for its obvious resemblance was constructed in 2008.) So much of the design, both inside and out, was influenced by their first home together, an apartment that wasn’t really an apartment in The Laceworks building, a retrofitted 18th century-mill in Lambertville, New Jersey. It was a wide-open, industrial-type space—1,500 square feet, no walls, a 15 foot-ceiling—that Williams talked the owner into letting him renovate.
“It got really hot up there in the summertime, really cold in the wintertime. The walls were just brick,” he says.
Williams installed a kitchen and a bathroom and painstakingly restored the hardwood floors. He lived there for eight years, the last three with Vandeven.
From the overall aesthetic to the practical features, this home is a reimagining of that time—improved upon with maturity. Where there were tall windows, there’s now a pair of one-story glass walls. The core of the home, its literal center, is a commanding steel stairwell. The floors throughout are a grainy No. 3 maple, the same as the floor that Williams spent six weekends scraping and sanding. The walls are few and the ceilings require a 90-degree head-tilt to appreciate. And those ceilings are wood, just like the one at The Laceworks loft. Both were done that way as a matter of function, foremost. Vandeven and Williams are cultivating an extensive vintage trade sign collection, most of which are rather huge and needed to be hanged from the ceiling. A 16-foot, wooden ferguson’s fast side market sign, the first Williams bought (he was 17, and it cost him $5), spans nearly the entire far wall of the kitchen. And that’s not even the largest one in the room.
Nor are the signs the extent of their collections. Williams has also amassed a museum-quality stockpile of antique bikes. The living room is lined with several, including an ordinary (giant front wheel, tiny rear wheel), the oldest of which date back to the late 19th century. His favorite, a blue and silver 1937 Monarch Silver King, sits around the corner at the base of the stairwell.
 Perfume and lotion bottles from several eras ago, the objects of Vandeven’s obsession, and rare, 100-year-old-plus lithographed tins are neatly organized on what look like glass shelves in the mold of a tool chest. There’s also Williams’ library, which is housed on the second floor of the tower. (Typography is the underlying bond of most of his various compilations.)
Perfume and lotion bottles from several eras ago, the objects of Vandeven’s obsession, and rare, 100-year-old-plus lithographed tins are neatly organized on what look like glass shelves in the mold of a tool chest. There’s also Williams’ library, which is housed on the second floor of the tower. (Typography is the underlying bond of most of his various compilations.)
Both were scavengers before they met, but they function better as a couple. Williams can be impulsive, but he’s learned to abide by Vandeven’s code of conduct, which is, namely, don’t sprint across a flea market after the Next Great Find. Which he still sometimes does anyway.
 In any other home, if the main entrance opens to the kitchen, it’s considered a design flaw. Here, it’s completely intentional. The kitchen is where you begin to understand the full effect of all that spaciousness. It’s not just carving out ample room for the signs. When people have room to breathe, they’re more inclined to get comfortable. This space could feel effortlessly intimate with five people hanging out in it or 50. Dinner parties here, it’s easy to imagine, would feel something like eating at a small BYO with an open kitchen.
In any other home, if the main entrance opens to the kitchen, it’s considered a design flaw. Here, it’s completely intentional. The kitchen is where you begin to understand the full effect of all that spaciousness. It’s not just carving out ample room for the signs. When people have room to breathe, they’re more inclined to get comfortable. This space could feel effortlessly intimate with five people hanging out in it or 50. Dinner parties here, it’s easy to imagine, would feel something like eating at a small BYO with an open kitchen.
Vandeven and Williams are avid cooks, and the kitchen follows their ambitious needs as much as their aesthetic. The chef Max Hansen, who lives and operates his eponymous gourmet grocery in nearby Carversville, is a close friend. According to Williams, he considers their kitchen one of his favorites to cook in. The Viking Professional Series range can’t hurt.
 Williams designed the sculptural aluminum pot rack which hangs over the center of an island that spans almost the full length of the large room. Beneath its counter hides the kitchen’s most impressive feature. A stainless steel dining table extends from one end of the island. At full-length, it seats 16. It’s the brainchild of a couple who spent many hours walking through the rooms of their dream house long before a blueprint ever materialized.
Williams designed the sculptural aluminum pot rack which hangs over the center of an island that spans almost the full length of the large room. Beneath its counter hides the kitchen’s most impressive feature. A stainless steel dining table extends from one end of the island. At full-length, it seats 16. It’s the brainchild of a couple who spent many hours walking through the rooms of their dream house long before a blueprint ever materialized.



















